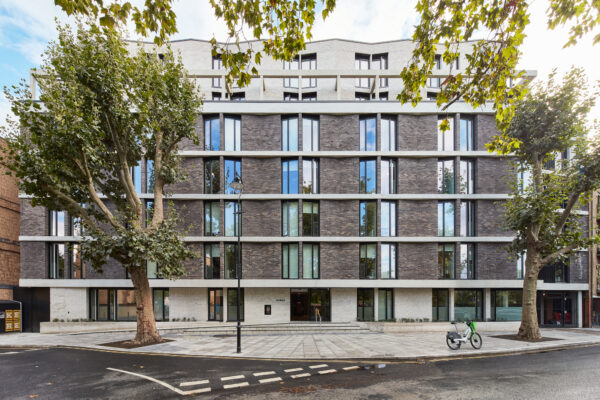Interesting article in Concrete Quarterly Magazine on Bermondsey Spa student accommodation designed by Greenaway Architecture
And developed by Alumno, more than just student accommodation – the building was inspired by Le Corbusier himself !
ORIGIN STORY
Bermondsey Spa Student Housing
Duncan Greenaway gets to realise his Corbusian dream with a domino inspired student building
I’ve always been fascinated by the Dom-Ino House, the prototype for mass-produced housing that
Le Corbusier designed in 1914. It is pure system: a structure that just carries the floors and staircase, with no loadbearing walls, allowing you to arrange the internal space in any way you want. When I began studying architecture, I thought it was the cleanest thing I’d seen.
Bermondsey Spa, a seven-storey student housing development in south London, is our subtle homage to Dom-Ino. In particular, the way that the concrete floor slabs are expressed on the facade – a strong, straight edge sitting between an angled wall line of hand-laid brick. It was important to us that this 276mm band wasn’t precast cladding, but an actual continuation of the slab. I’m really pleased that we managed to maintain that concept through to the finished article.
The slab design was complex: the exterior element needed a 25mm fall to avoid standing water, while the brick wall concertinas in and out, which changes the thermal line. We did a lot of research, and at one point it looked like precast cladding would be the only affordable option. However, we found a German product, Max Frank, that connects rebar through a continuous insulating layer, and that enabled us to cast the exposed slab edge in situ.
It’s a low-rise area, so the local authority stipulated that it would only approve a seven- storey scheme if it was a “piece of architecture”, which helped us because the building is quite sculptural. The elevation makes a play of light and shade, as well as generating more interesting interiors, with oblique views over the park. And the structure cantilevers dramatically over the building corners.
This allowed us to incorporate column-free, dual-aspect glazing, and further emphasises the horizontal slabs. We could only really achieve those properties using reinforced concrete – it would have been impractical in any other material. The concrete frame brought a number of other advantages. The slabs are just 225mmm thick, which again helped to keep the building to an acceptable height for the planners. It’s a wonderful material for student buildings. There’s no sound travel between rooms, and it’s really durable: students can’t accidentally make a hole in a concrete column.
We left as much of the structure exposed internally as possible. Again, it was about standing up to hard use – other student schemes have to be painted every summer. We gave a lot of thought to the finish. We did various sample panels that were too smooth and looked like plastic, and others that were too rough and looked like a car park. Ultimately, we used a standard mix and ply formwork, which gave the sort of “perfect imperfection” we were aiming for.
It was also about giving the students something that belongs to them. It’s London, it’s urban, it’s honest, it’s their era. The basement common room has an almost nightclub feel to it in the evenings, while light comes in from the south- facing courtyard garden above during the day. The building offers future flexibility too.
The frame allowed us to have 5.5m spans between columns, so it could easily be adapted to flats or offices. It comes back to the Dom Ino House again, and that ability to rearrange internal space. Le Corbusier’s system could be a house, two flats, an office and a flat, a factory … The point is that the only certainty in life is change.
Duncan Greenaway is founder of Greenaway Architecture
Photos Ben Dale




