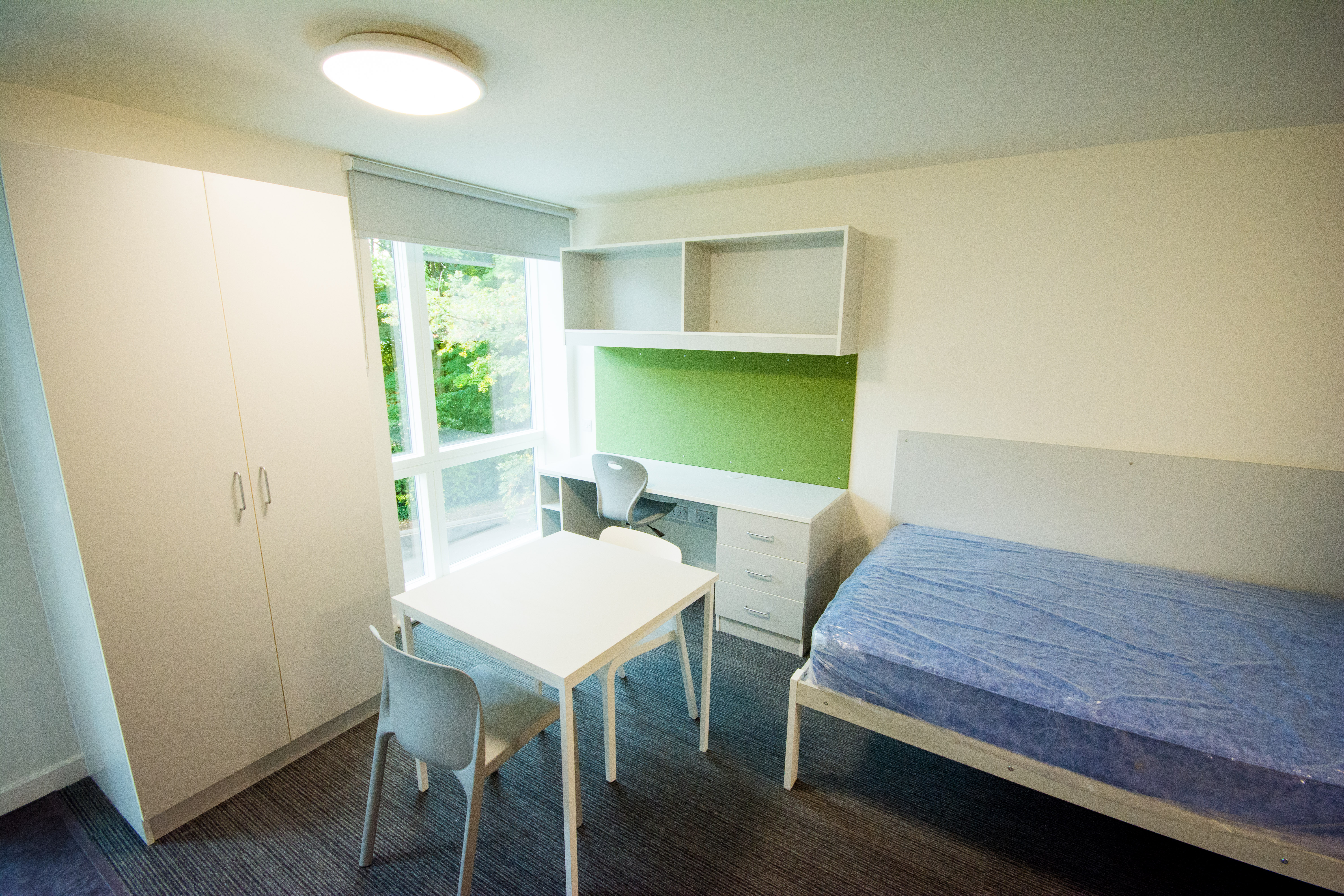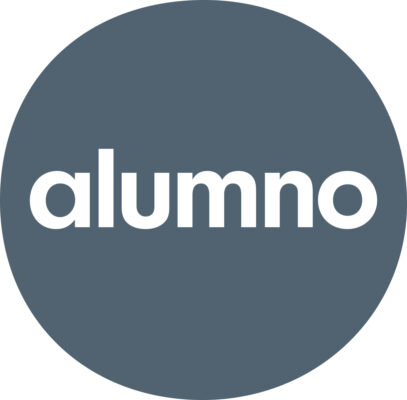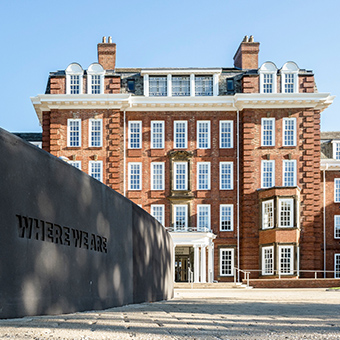This month’s behind the scenes features Jonathan Yates talk about Sheraton Park, Durham and his inspiration behind the design of the development.
http://alumnogroup.com/projects/sheraton-park-durham/
‘The three acre site is just over a mile from Durham city centre and had originally been home to Neville’s Cross College – a 1920’s teacher training college. Within the site are two unlisted Edwardian architectural landmarks; Neville House and Sheraton House. As the site is within a conservation area, the Council had initially determined that both of these important landmarks should be retained.

The site also lies at the heart of a residential development of town houses which presented additional problems, having themselves been partially abandoned in 2007 as the recession took hold. The site was an eyesore and the white hoardings a bone of contention with local residents. Initially there was some resistance, but it was all about collaborative engagement and good design forging the story of how things could be if we all got on board.

With Alumno, we developed a proposal to transform these landmarks into purpose-built accommodation for 418 students – an approach that would bring the buildings back to life and address residents’ concerns.

The consultation stage took two years of negotiation with key stakeholders, including Sheraton Park Residents Association and Durham County Council. The process afforded them ample opportunity to consider and comment upon the proposals at each stage of the design. Howarth Litchfield’s role, as a university framework partner, enabled its team to fully understand the significance of the student experience within the collegiate system and immediately engage with the issues to formulate a way forward.

Through collaborative working with all parties, the design team were able to demonstrate that the most viable proposal would be to retain, extend and refurbish Neville House and to demolish and replace Sheraton House. The loss of Sheraton House was accepted to aloe the site to be brought back into full use.

The topography of the site has been transformed with the creation of new public art spaces encouraging shared enjoyment of the parkland setting. A sculpture park with bronze and marble works of art from Italy, China and America are the highlight of the parkland, along with the Sheraton Park Poetry Wall by Ira Light-man is routed into Corian screens across the ground-floor.

A dedicated community resource space is provided on the ground floor with Neville House, with secure access. This flexible facility provides a community room with associated storage, kitchenette and accessible toilet and baby change. University and resident engagement has continued with parent and toddler coffee morning in the Ustinov Common Room and the post graduates and residents live harmoniously and enjoy the communal spaces.

The development also provides cycle parking and a number of Brompton bikes for community and college use. Shared use and ownership of the public spaces and facilities is encouraged. The design of sustainable spaces was paramount from the outset.

Best practice was used in the construction, with the use of Building Information Modelling Level 2, allowing for the design process to be successfully managed. The sustainability strategy looked at energy efficient systems to reduce consumption and minimize carbon emissions, using A/A+ rated building products, all in line with Durham University’s carbon reduction policy.

A range of water saving measures has also been implemented and residents are encouraged to recycle. The new development is aligned closely with Durham University’s green travel policies which promote cycling, walking and the use of public transport.

The viability of the site is secured after years if dereliction providing the local community with amazing sculpture and parkland as a shared resource. The vision of the development team lead by Alumno has to be recognised, with the project taking 6 years to reach full fruition. The public spaces created the roots, go deep into the heart of the immediate community and postgraduates who now share this amazing place.

A blend of sensitive renovation, alteration and contemporary intervention creates architecture, public spaces, landscape and sculpture of the highest quality to realize the vision for collegiate parkland and for the shared enjoyment of the university students and local residents. The project’s success is testament to team commitment, stakeholder engagement, imagination and creativity.’
(Jonathan Yates spoke with Martin Gray)






