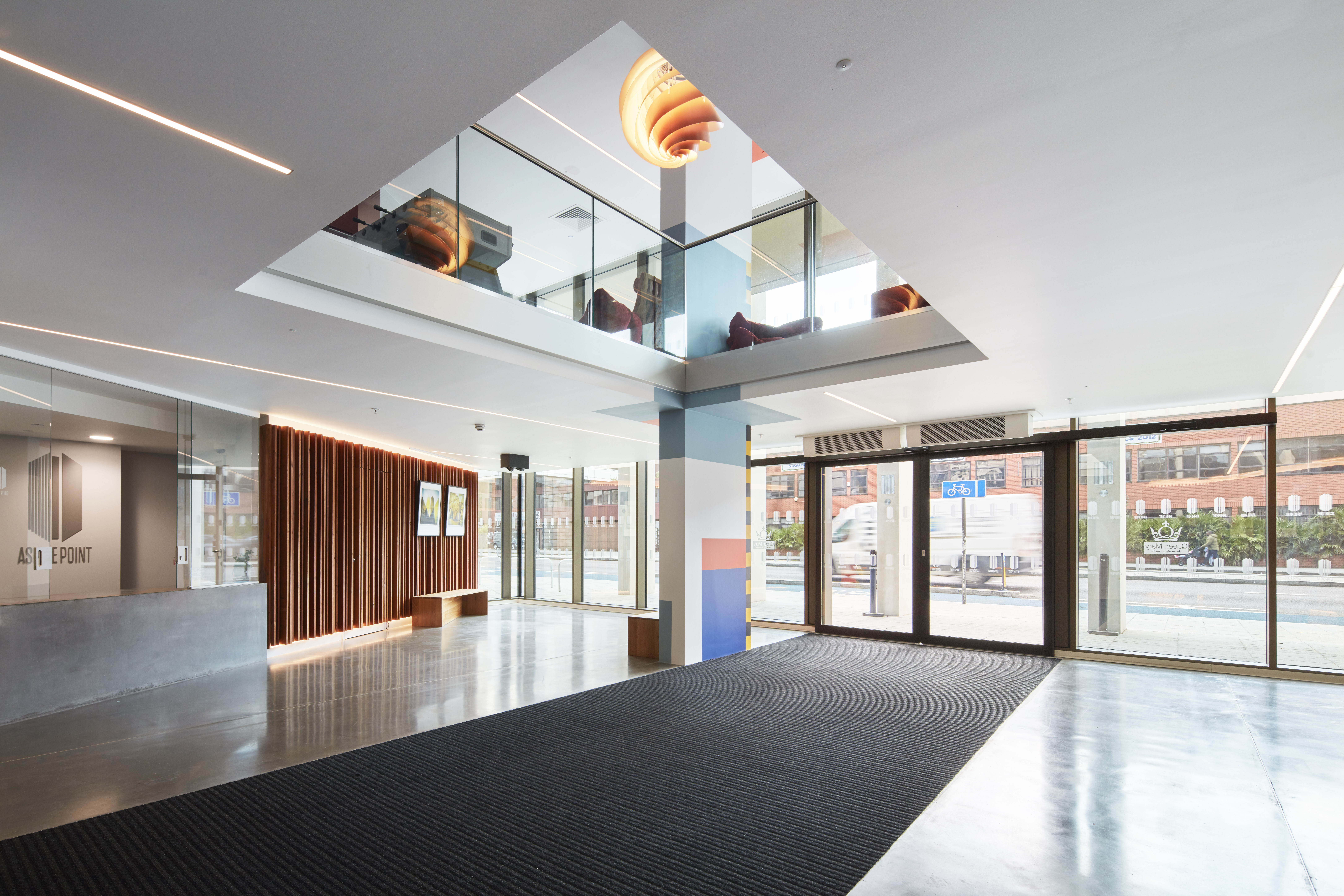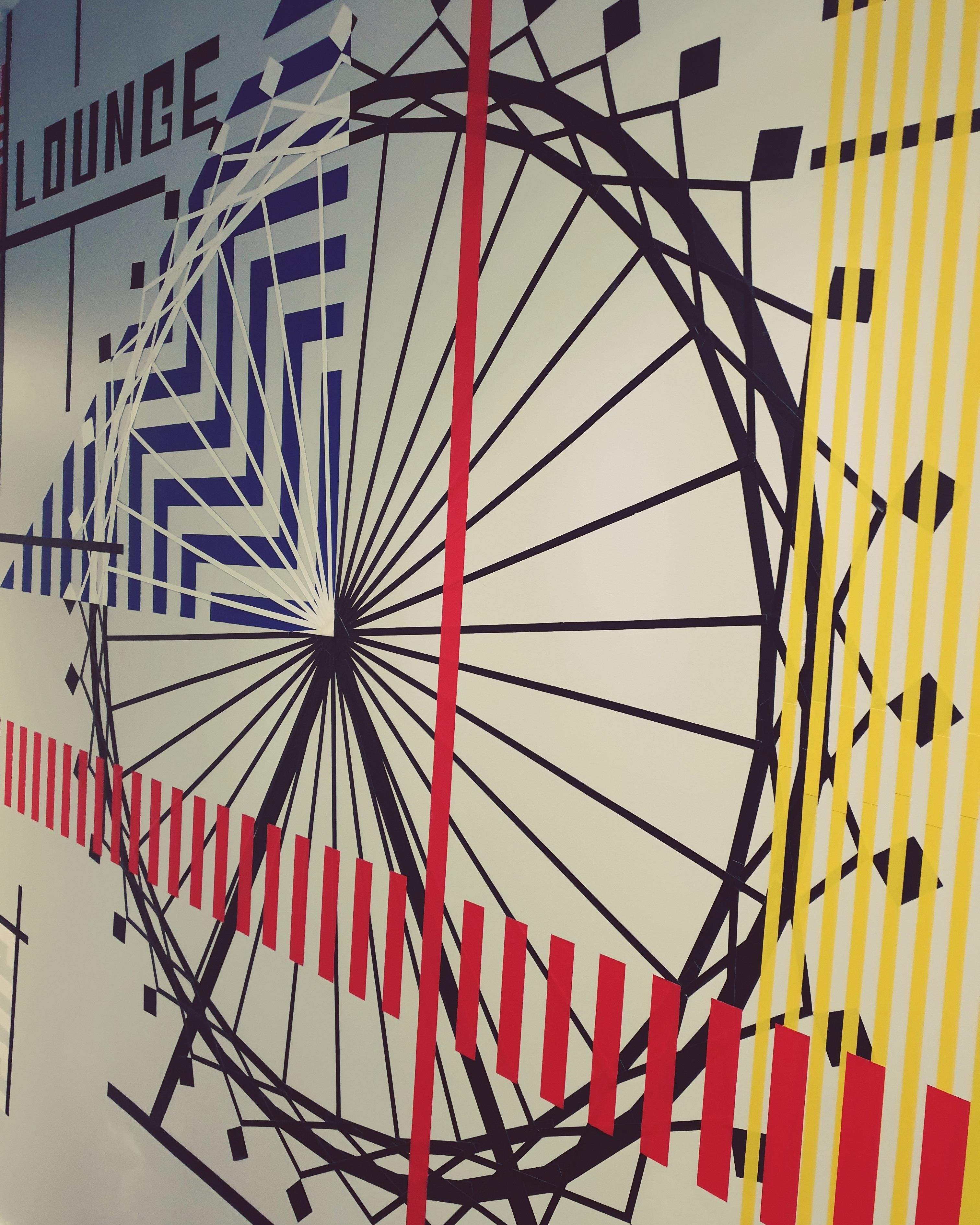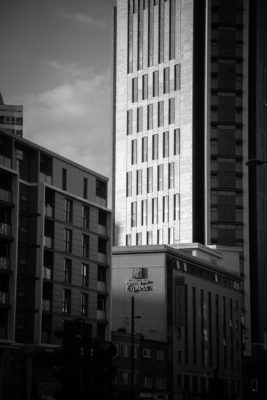This month’s behind the scenes feature, sees Jeremy Estop talk about Aspire Point in Stratford, London and his inspiration behind the design of the development.
‘Since the Second World War there has been extensive redevelopment of the area but without a coherent design strategy. It is characterised by buildings of dramatically contrasting scales with a High Street that lacks active frontages or features conducive to a pleasant environment for pedestrians. However it is well located for commuting and close to Stratford transport interchange.

Within the building the student accommodation provides a choice of different room types, mostly En-suite, arranged in flats sharing a kitchen/dining room, along with ‘Studio’ rooms. There is a central core, to enable the outer wall to be composed totally of inhabited accommodation.

To encourage their use, the communal areas are all located in very visible locations serving to animate the building. The advantage of spectacular views over London adds to a very attractive living environment.

The building also provides artists ‘studios, for SPACE Studios, on the first and second floors of the building. There is a choice of six studios. All with plenty of natural light.

The Design Evolution
An early decision was that this building should not be a slab block lost in the array of similar buildings along the High Street, but a design making a significant contribution to the improvement of the townscape.

Various configurations were considered but with the understanding that rectilinear-shaped towers can appear dumpy depending on viewpoint it was felt a triangular form offered an elegant profile from all angles. The shape reduces overlooking and overshadowing issues with surrounding land and structures.

It also offered advantages in the internal planning as it neatly forms three flats of seven student rooms on each floor. While the external form is triangular on plan, the internal planning of the rooms is orthogonal. This has been acknowledged externally in the way that the corners are formed, as an assembly of smaller rectangular towers.

The site-filling plinth supports the tower which is orientated with one side parallel to Stratford High Street to sit comfortably in the line of tall buildings. The 60 degree angle of the structure on the corner of Stratford High Street and Carpenters Road offers dynamic contrast with the succession of square cornered buildings.

The entrance loggia is set back from the road to create space for pedestrians and a generous townscape event at the centre of this stretch of tall buildings. The building is composed to appear as a collection of smaller towers helping to make it look slimmer and taller. It also animates the silhouette and dissipates the form as it merges with the sky.

The composition of the fenestration transforms from a finer ‘grain’ at the lower floors to much larger scaled modules at the top. The design is a ‘woven’ pattern; vertical strips of masonry appear to weave in and out between the windows.

This works well when viewed from close distance where the scale of the lower floors is similar to some shorter neighbouring buildings and ‘fore-shortening’, caused by the perspective effect, will visually compress the upper floors. From a greater distance the larger scale of the upper storeys gives the building gravitas and legibility.

The primary materials in the elevations are terracotta tiles with a lustrous ‘engobe’ finish and precast concrete. This gives it a strong, durable, unfussy appearance. We wanted to design a building which would enhance the townscape and create a distinctive landmark on Stratford High Street. A building which would promote social interaction and create a convivial living environment for students.
Jeremy Estop spoke with Martin Gray






