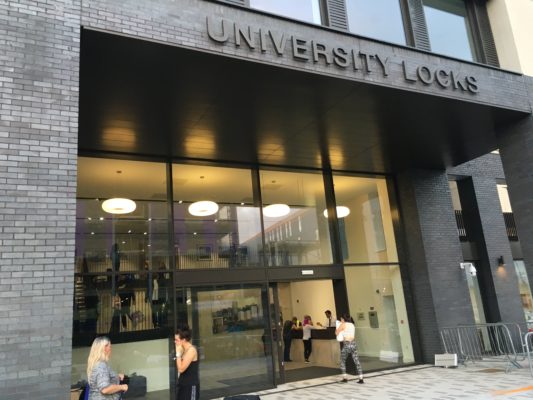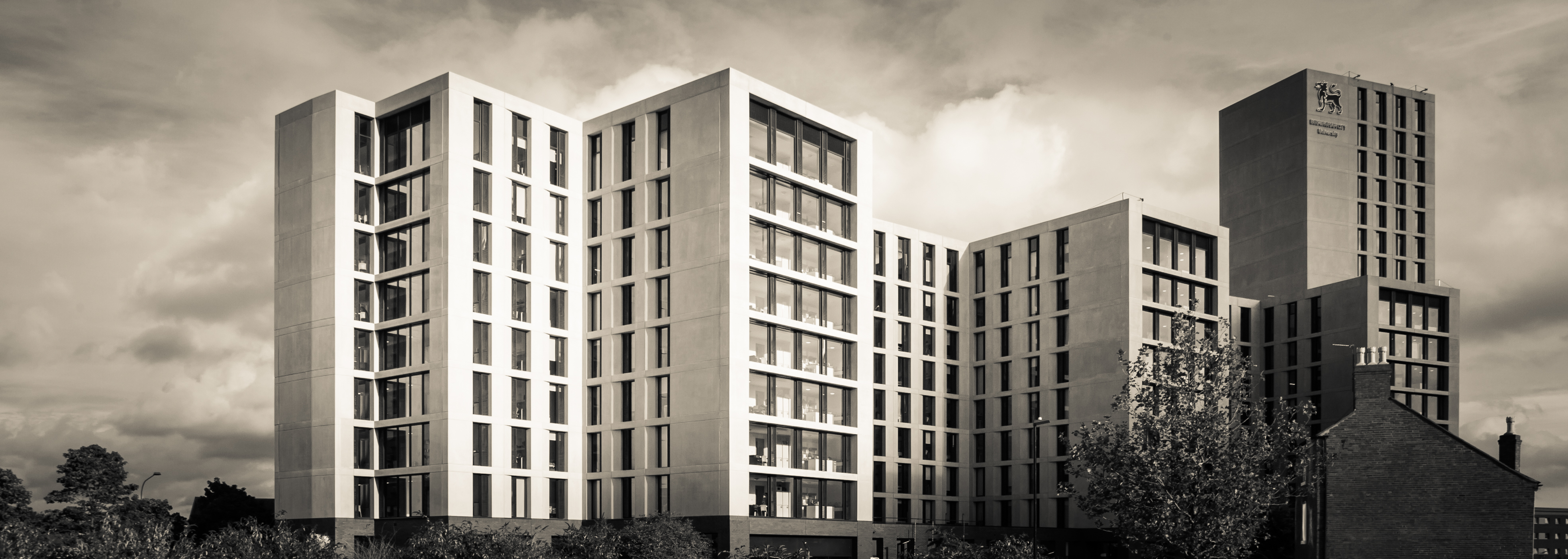2019 will see us every month talk to the architects behind some of our projects to find out the driving inspiration behind the designs for each development. This month Dav Bansal talks about University Locks, Birmingham http://alumnogroup.com/projects/east-side-locks-birmingham/.
‘Having met David Campbell a few times, we shared a very similar vision about what buildings do, beyond just functioning as accommodation. There’s so much they can do in terms of cityscape and the public realm, connecting places and bringing communities together. It made a lot of sense that a really high quality inclusive student housing scheme could work well together with the relocating University. Apart from the obvious advantages for the students, one thing we wanted to avoid was the campus becoming a ghost town in the evening, when the lectures stop and the library closes.
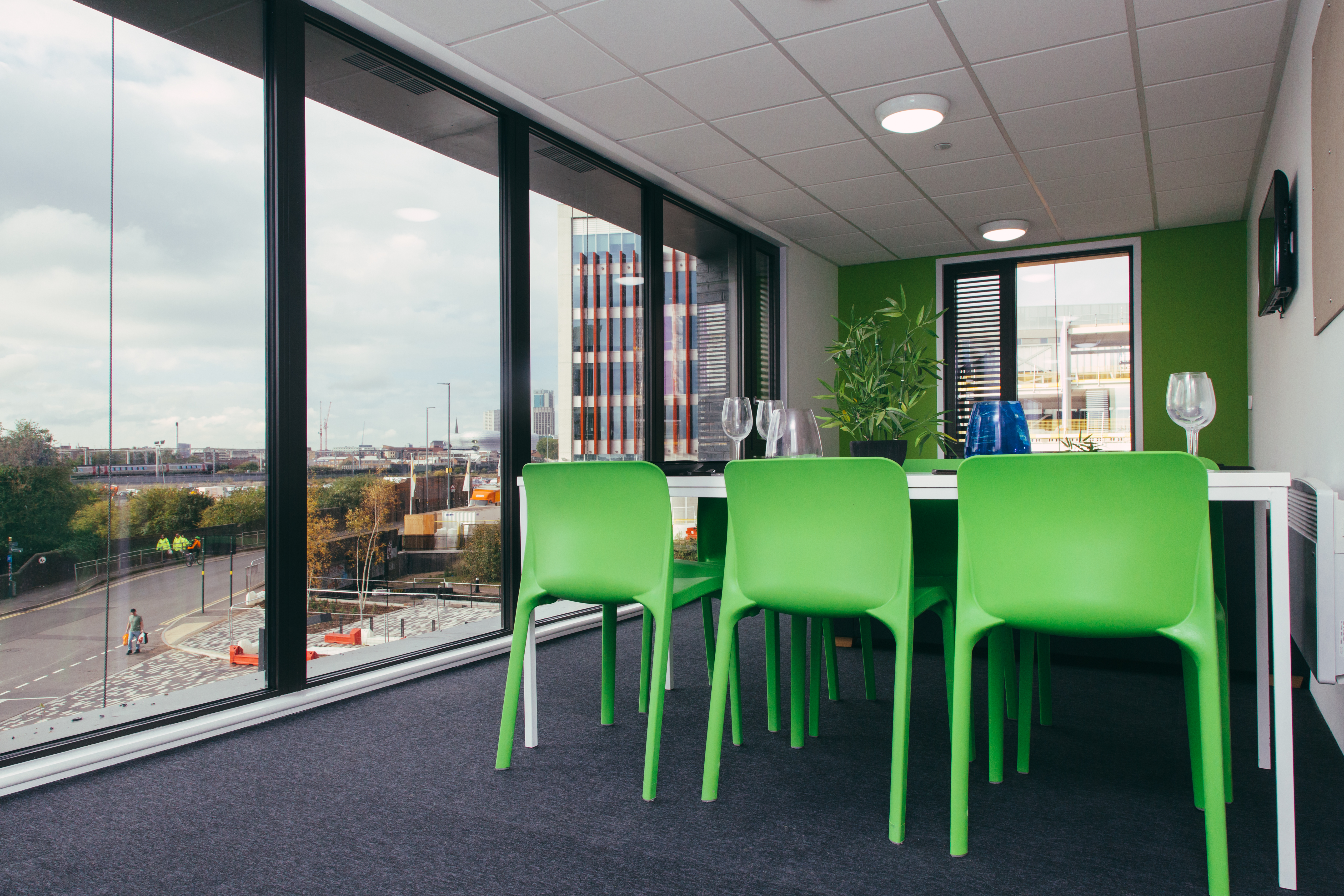
The approach that we and Alumno embraced, was to create an environment that’s focused on community and social values. Not only should the development achieve the brief in terms of creating high quality student housing, that actually raises the bar and shows what’s possible, but also becomes part of a gateway landmark development when HS2 arrives.
The opportunity here was to create a canal side environment with animated ground floor that addressed the canal frontage and managed the harsher environment along the very busy ‘Middle-way’ dual carriageway. It was also to become a local
marker not only for Birmingham City University as a campus but also for the East Side Locks regeneration and so a catalyst for the quality of development that will be coming forward. Very early on with Alumno, we established some of these very important principles.
As far as the buildings were concerned, the principles we shared with Alumno allowed us to work together in harmony. We consistently took environmental considerations into account. For example, we wanted to make sure that all the living spaces were at the ends of wings so they could benefit from a dual or triple aspect. Even of a bedroom suite was on the side of the building that only had a single outlook towards the Middle-way, that student could still enjoy a view of the canal side from their living/dining area which has dual aspect.
We also looked together at developing the façade design as a response to the environment strategy. We developed a fabric first approach, creating a very deep 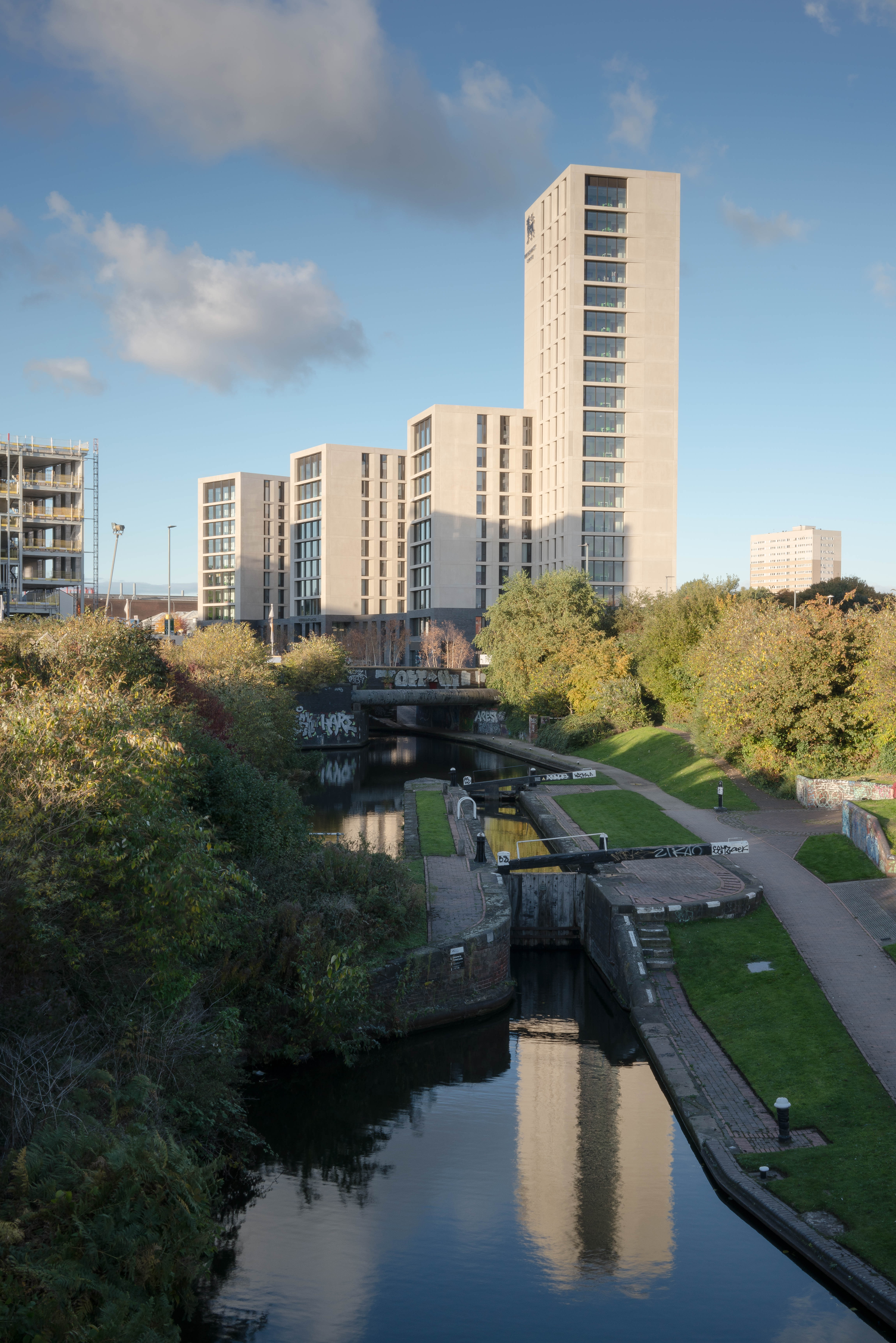 model façade, ensuring that the orientation of the building maximized East/West aspects for many of the rooms. We tried to make sure that each of the clusters had dual and triple aspect living spaces, so they could really enjoy a panoramic view, bringing as much natural light as possible into the communal areas, whilst respecting privacy of the bedrooms. Alongside the use of robust materials this reduces the cost of heating and ventilation, with significant environmental benefits.
model façade, ensuring that the orientation of the building maximized East/West aspects for many of the rooms. We tried to make sure that each of the clusters had dual and triple aspect living spaces, so they could really enjoy a panoramic view, bringing as much natural light as possible into the communal areas, whilst respecting privacy of the bedrooms. Alongside the use of robust materials this reduces the cost of heating and ventilation, with significant environmental benefits.
The floor, the walls and the façade are all precast concrete units which came to site having been fabricated in factory conditions so the quality control and snagging was all done in the factory. They were brought on site as complete modules, with the glazing pre-fitted, and then fixed together. We intentionally used the concrete structure to do a number of things: hold the building up, provide a thermal mass to the building but also to be the finished surface for a proportion of the internal decoration rather than covering everything in vast amounts of plasterboard.
It was different from building a lightweight metal frame solution, but the benefit of doing this was beyond just the capital cost of the façade. There was also honesty in the materials in terms of its context. Some of the remaining traditional structures, including the canal sides are brick with stone detailing. We therefore decided on a dark brick base, which could also deal with the harsher, slightly more polluted environment, from the Middle-way, but have a light coloured precast masonry building sitting above it.
Instead of creating a curved building, we developed this composition of six rectangular forms that sat in a faceted arrangement creating a gentle curve. In the gap between these heavy precast buildings were glazed slots and they then accommodated the change in angle. That faceted plan was gentle enough to be a curving crescent. When looking at materials, we believed a precast reconstituted stone finish and a dark brick base paid homage to local traditional materials.
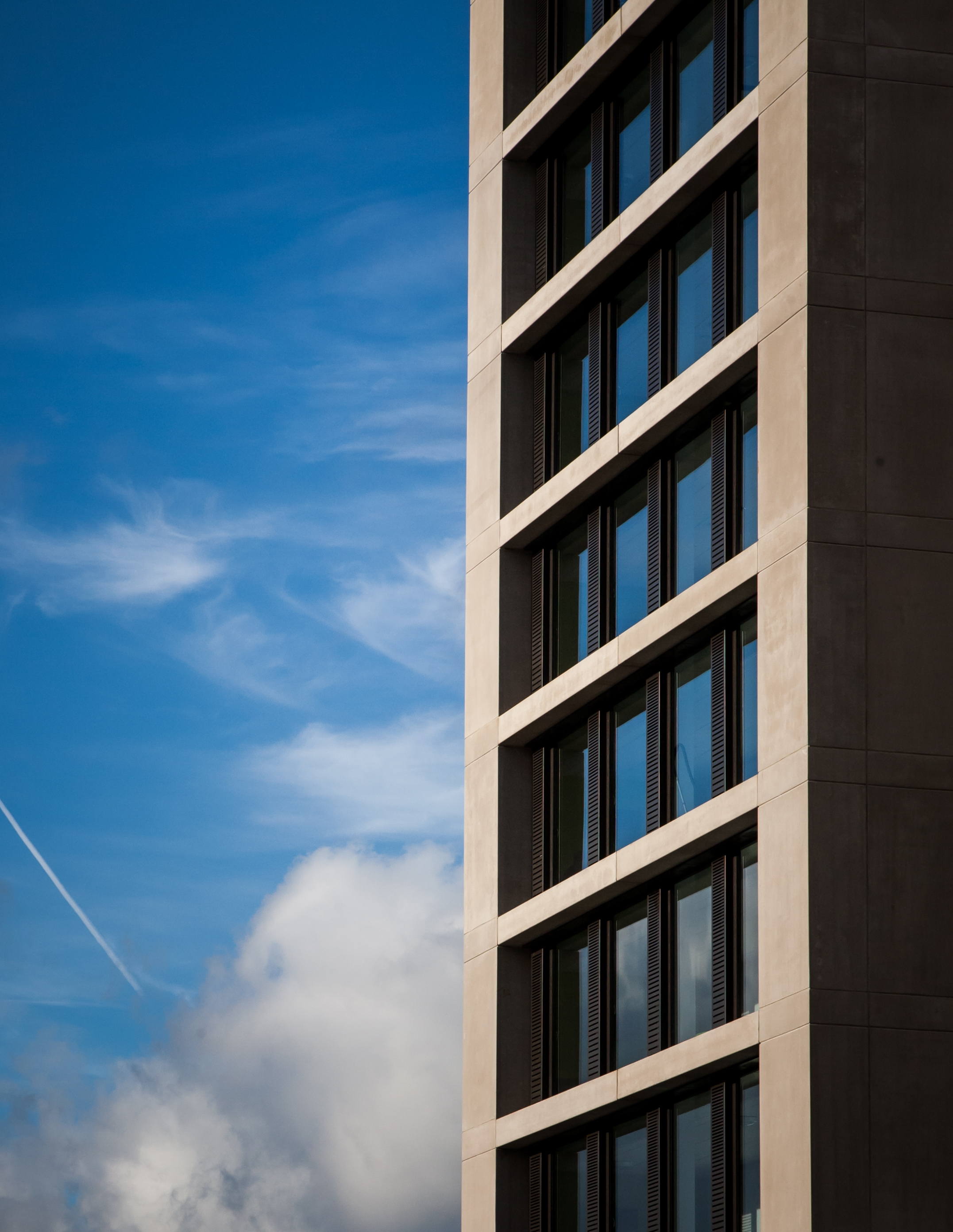
The scale of the building also shields the environment and creates a tranquil edge to the canal side. We wanted to keep the palette of materials simple, functional and robust, with the design timeless, understated and confident, so it aged gracefully and created that sense of permanence.
To sustain the flexibility of residential uses if requirements alter over the decades, the building is arranged with three cores; therefore it can be divided so parts of it could be for a hotel and conferencing, while others could be student housing. A project on such a large scale has a huge range of complex issues to address. Utilizing a pre-fabricated approach embracing modern methods of construction demanded significant development of the design and stringent quality control early on in the process.
The strength of a relationship, and what will test our endurance on the project, is how we manage these problems. There have been some steep learning curves and lessons learnt to deliver this ambitious scheme, yet we’ve managed to remain colleagues and friends, which shows a huge amount of trust with each other. That’s what a partnership should be.’
Dav Bansal spoke with Martin Gray




