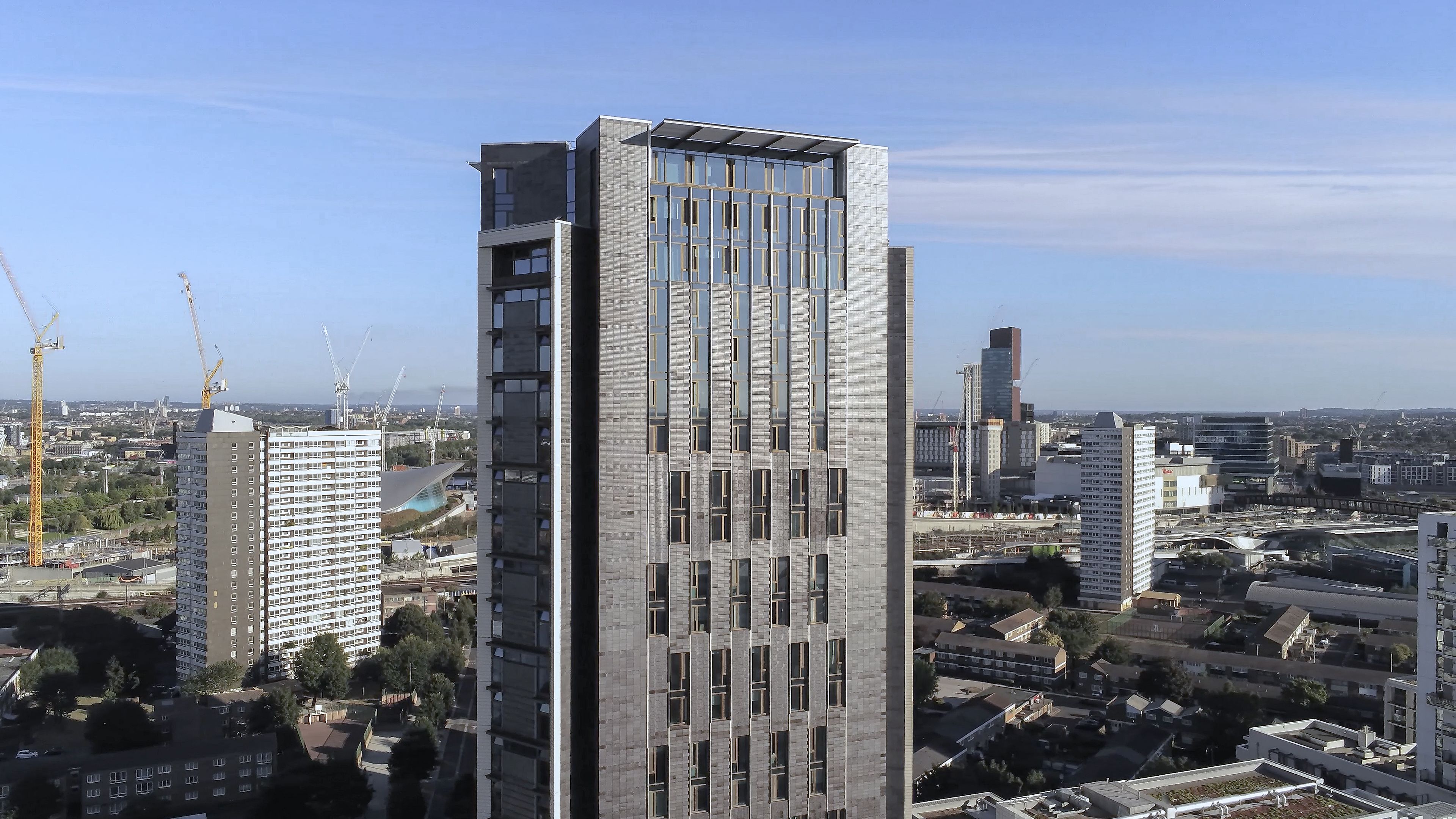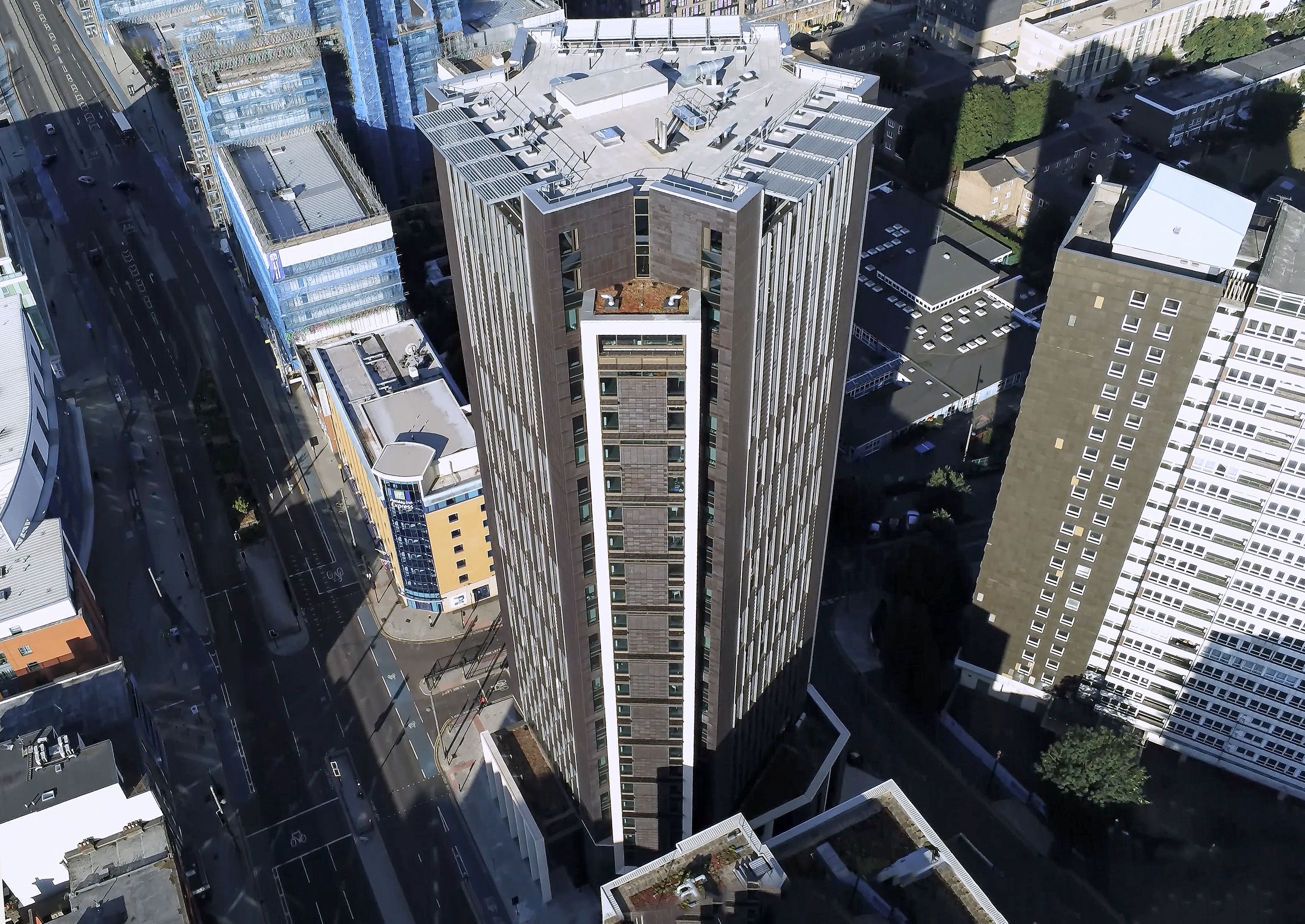Our colleagues at HG Construction commissioned Gerald Mclean to take these amazing photos of our London scheme in Stratford, Aspire Point. Completed in 2018 for Queen Mary’s University, London. The accommodation hosts 397 en-suite rooms, 42 non en-suite rooms, 6 studio flats and 20 Disability accessible en-suite bedrooms.

The quality of student living environment was a key concern, to create a building with shared amenities and social facilities, designed to promote social interaction and community living. Common rooms are located throughout, on a mezzanine over the entrance, on the top floor, and extensive social study space. Conviviality is further enhanced by simple moves such as glazed doors to the flats and kitchens, and external views through the kitchen doors to the windows beyond.

The triangular plan creates a distinctive landmark on the corner site and, by virtue of its acute corners, the shape generates a slim profile. The shape also reduces overlooking of the hotels on each side, and is responsive to the angled grid of the housing behind. It works neatly with the internal planning; with three flats per floor sharing kitchen/ dining rooms on each corner. The podium fills the site, providing space for uses with wider community benefits, including two floors or artists’ studios and a café, each with its own entrance.

The terracotta has a lustrous ‘engobe’ finish which, rather like an engineering brick, is dark in colour but light reflective and responsive to different lighting conditions. The project has transformed a key site in the centre of Stratford from wasteland to provide a building with many community benefits.

Head over to our Instagram page for more amazing photos of Aspire Point!





