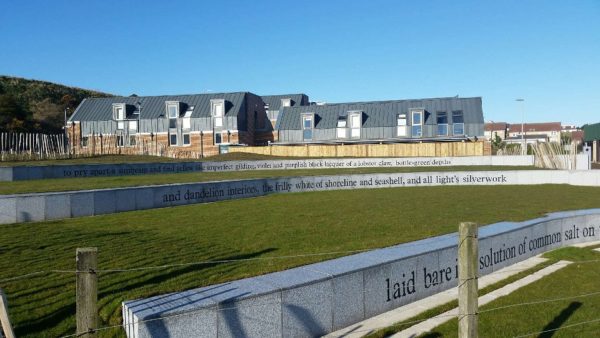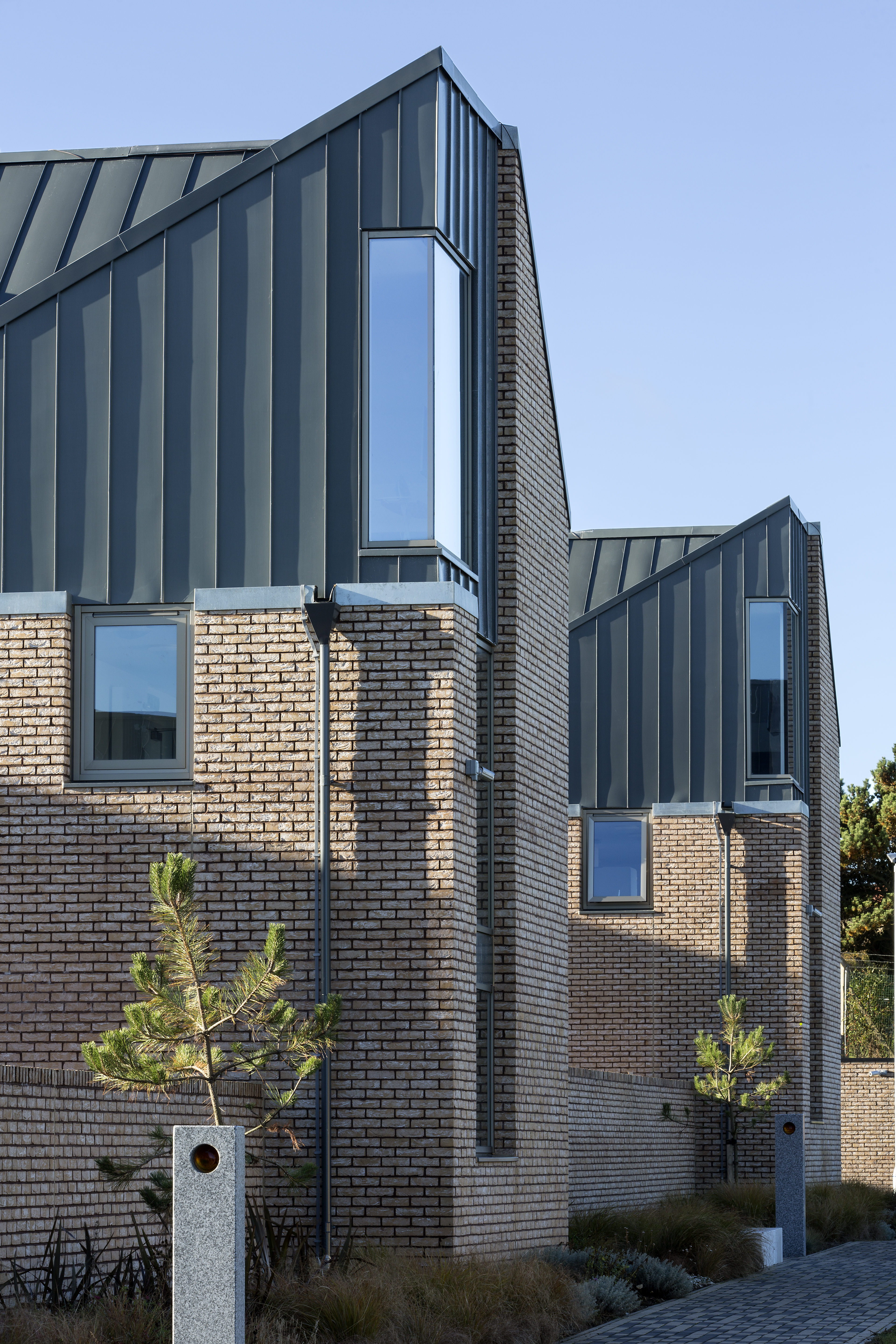This month’s behind the scenes feature, sees Iain Carson from Carson and Partners talk about St. Andrews, Scotland and his inspiration behind the design of the development. http://alumnogroup.com/projects/st-andrews-2/
‘I remember being introduced to the site for the first time, seeing a nursery which was part of a self-build project by the owners, and quite a large car park. It immediately struck me; the relationship not only to the coastline but the view back to the old harbour. Looking north, you can see the lovely skyline of St. Andrews, where the University can be easily identified, as well as the cathedral. That was the starting point, identifying views, vistas and relationships – whether it be in section or in the distance perspective.
We started looking at the site from various viewpoints; one of which was along the shoreline. I took pictures of the ripples in the sand which I found quite interesting in terms of pattern. They were not only changing heights, but in plan they kind of moved, and snaked – shifting in the planes. That became part of the inspiration for the setting out of the buildings themselves. First we orientated the buildings towards the sea, with them stepping up from the shoreline back toward the housing estate to the rear. Secondly, we took the blocks and then divided them – we had three linear blocks in plan, which broke-up the mass, but also enabled us to identify a place to have the circulation
We catalogued a lot of the roof forms within St Andrews, which tended to be quite traditional pitched roofs. Rather than having bland gables we took the opportunity to have dual aspect windows into the common spaces.
The materials used within St Andrews and their colours, whether it be the stone or the bricks, tended to be either a lighter sandstone or greyer stone. The pitch roofs themselves tend to be dark slate. We wanted to use contemporary materials but referencing these older materials from within St Andrews.
The landscape element of it was very important. We didn’t want the buildings to be a completely gated community but to have some sort of connection to the public realm. Closely working with the landscape architects to develop some form of amphitheatre which addressed the old harbour itself. It also gave back, to the people who live, work and study in St Andrews, a space that they hadn’t had access to previously.
David Campbell was very keen to introduce an artist into this and we spoke to the council about the coastal trail. There was a plan already being implemented to encourage art to be part of the trial, this became an ideal opportunity to add something by involving poet Jacob Polley. A poem was specifically commissioned by Alumno, inspired by the history of photography with St Andrews. The poem – about the light of St Andrews – appears with his words engraved in stone, on a stepped, sculpture-like landscape; a permanent installation.
One of the components of the scheme was to incorporate a nursery. There was an opportunity to create a contemporary space, and we worked quite closely with the relevant body of Scotland. It was a nursery for children whose parents worked within St Andrews. That gave it a nice feeling because you are integrating young kids into a building which houses undergraduate and postgraduate students.
We wanted to introduce as much glazing as possible into the nursery as the most important aspect was toward the sea itself. We were able to create a space for them to play outdoors, but also a semi-covered space with a canopy, green roof, over it.
The flats themselves are quite rational in a sense, they tend to have either a westerly or an easterly aspect. When you open the door, the first thing you see is the window in front of you, and there is that connection between the window and entry into the room. They are all en-suite of course, and there are some studios. The common rooms really are the jewel in the crown in the sense that we were able to create quite grand windows which relates back to some of the grander aspects of some of the older buildings. Having done a lot of loft apartments in the past, we looked at creating a slightly more contemporary dormer, which wasn’t just a window set in the roof, but actually canted down to the floor as well.
The zinc-based material is akin to the traditional lead, even though it’s much more up-to-date, and safer, better material. I would say it gives a successful nod to the historic aspect of St Andrews, and the colours of the landscape as well. We were taking reference as well, because zinc has been used in some of the more contemporary buildings within St Andrews. Materials tend to mature over time and gain some form of character, especially when they are exposed to the coastal elements.
We were really enthused by the coastal path because, not only does it link other villages along the coast, it is a direct route right into the centre of St Andrews. By the sea you are very aware of that light, seasons and tides, different times of year means different qualities to the environment, and that went into the landscaping, and how that can be perceived at different times of the year.’
Iain Carson spoke with Martin Gray















